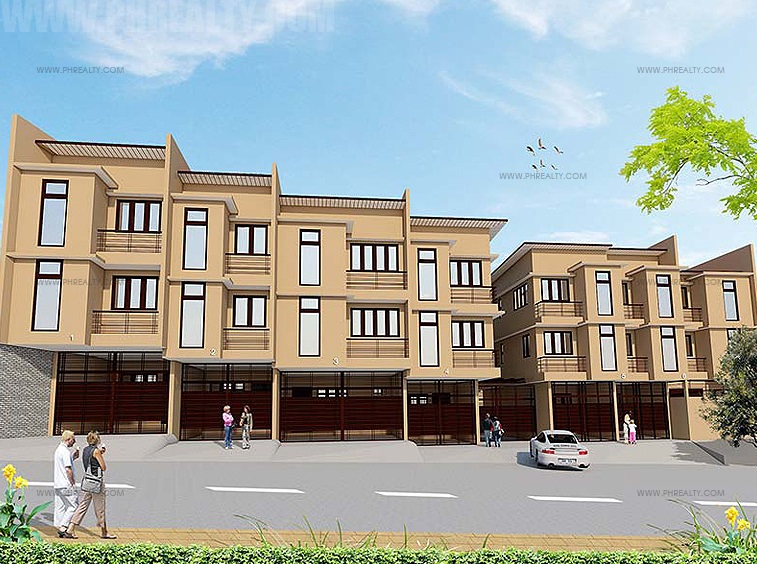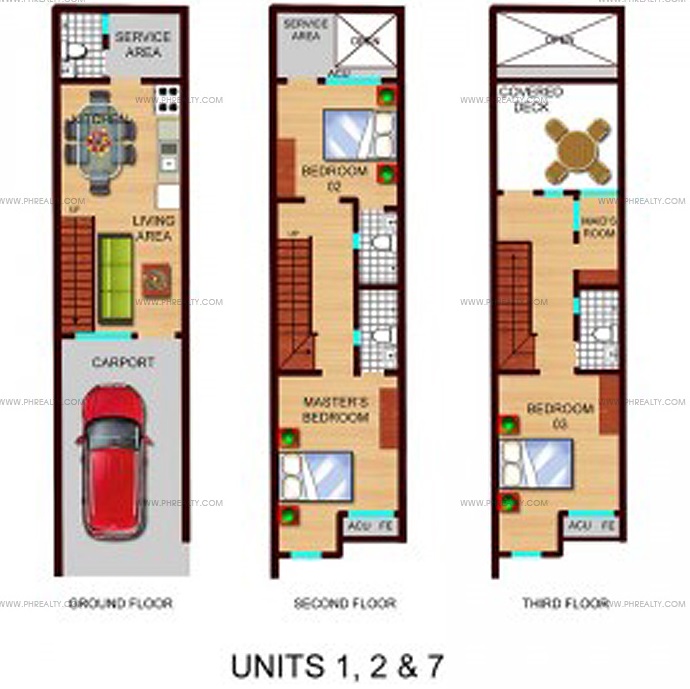San Juan Heights Townhouse
- 12 Units – 3 Strorey Townhomes Units
- 3 Bedrooms
- 2 or 3 Toilet and Bath
- 1 Car Garage
- Floor Areas: 132-204 sqm
- Lot Areas: 43-80 sqm
- Absolutely flood-free area
House Finishes :
Premium paint used on all masonry & wooden interiors and exteriors
Main door: Steel panel door with steel door jambs,
Bedroom doors: HDF doors on Steel door jambs
Conch steel reinforced uPVC windows w? 6mm thick clear glass and roll-up insect Screen
Concrete staircase w/ wooden steps, polyurethane finish steel stair railings and handrails
Granite slab kitchen counter w/ built in cabinet and stainless steel sink
Moisture resistant Gypsum board ceiling at T&B
Pre-painted Longspan G.I roofing on all-steel roof framing Polyethelyne foam insulation (with one sided aluminum backing)



